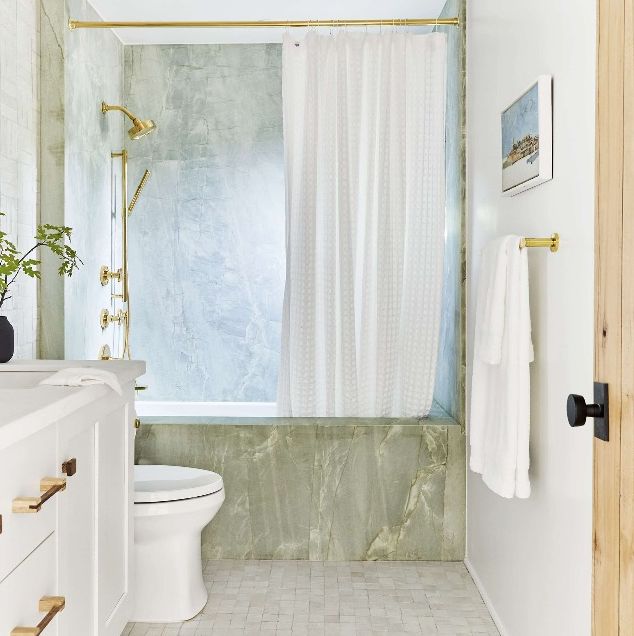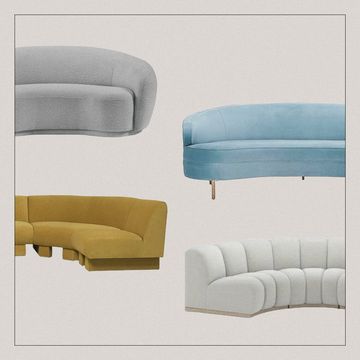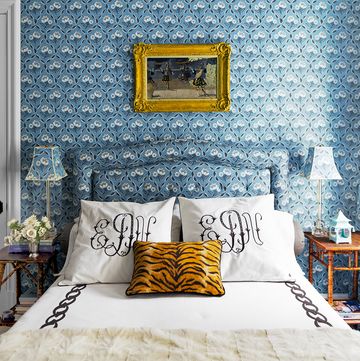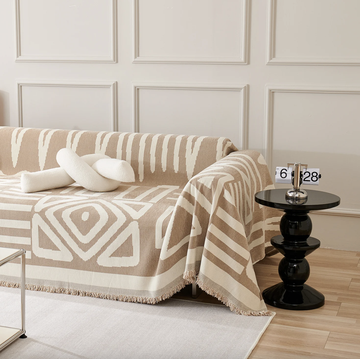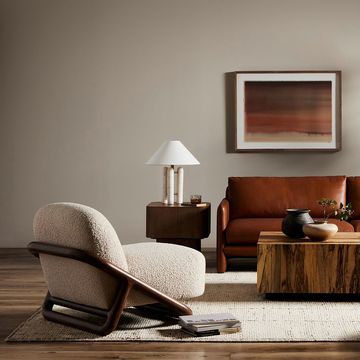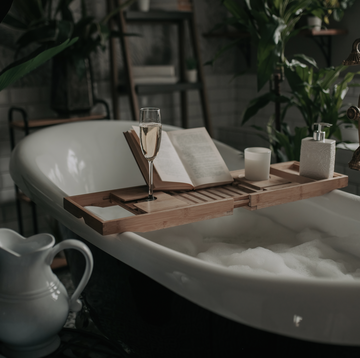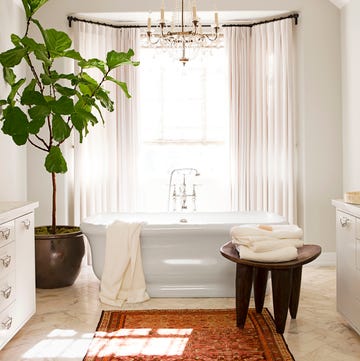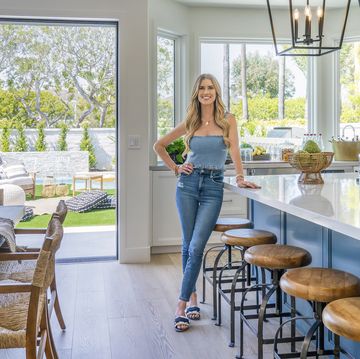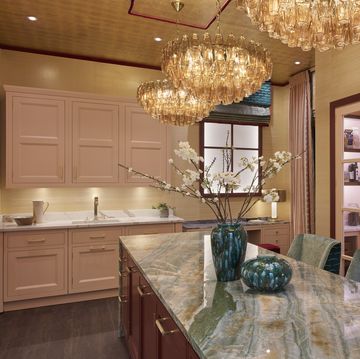1Before: Narrow Bathroom Layout
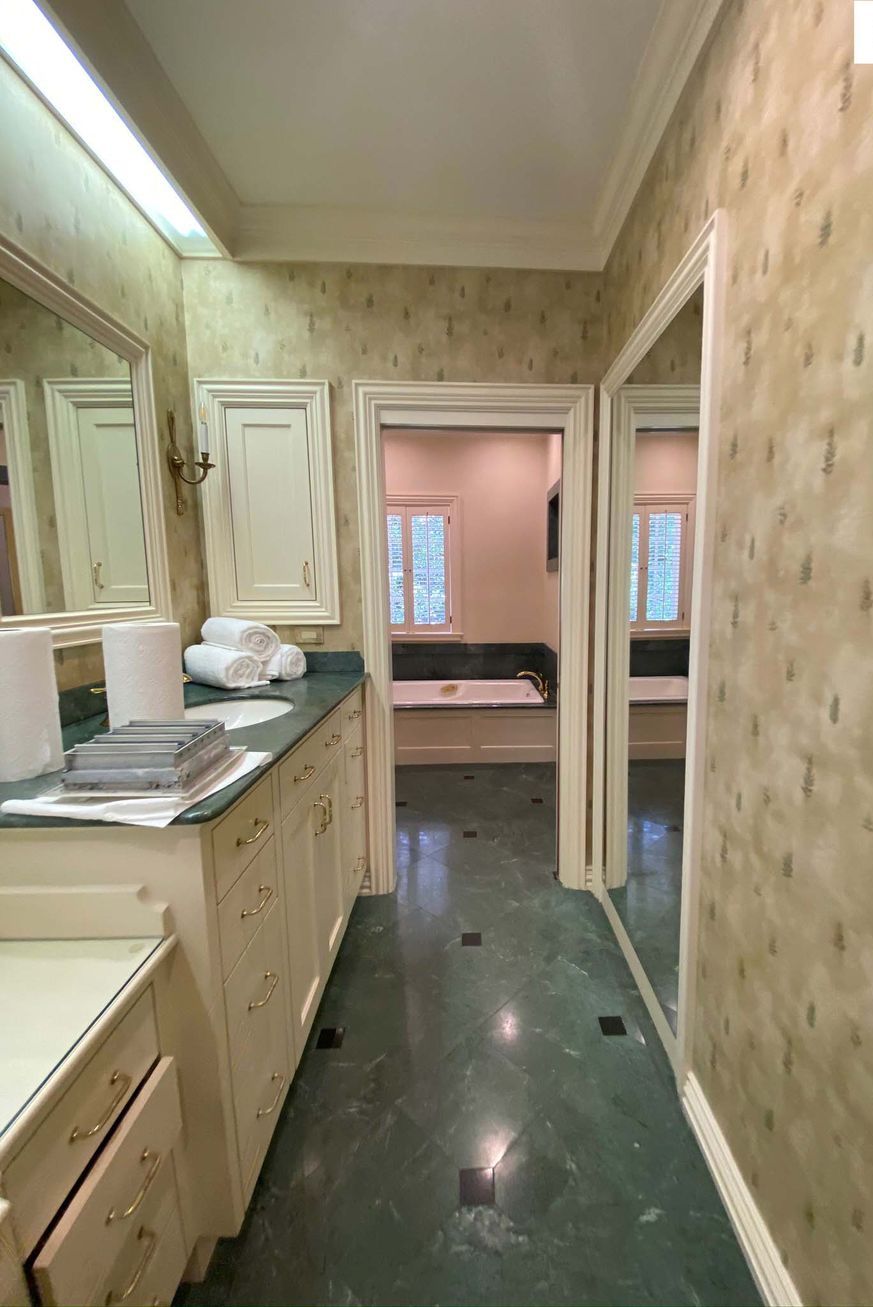 Kate Davis Design
Kate Davis DesignEverything about the floor plan of this bathroom is awkward. It's tight and tiny and doesn't reflect the size of the home. The bathtub, shower, and toilet are tucked in front of the room's only window, and it's small.
2After: Airy Bathroom Layout
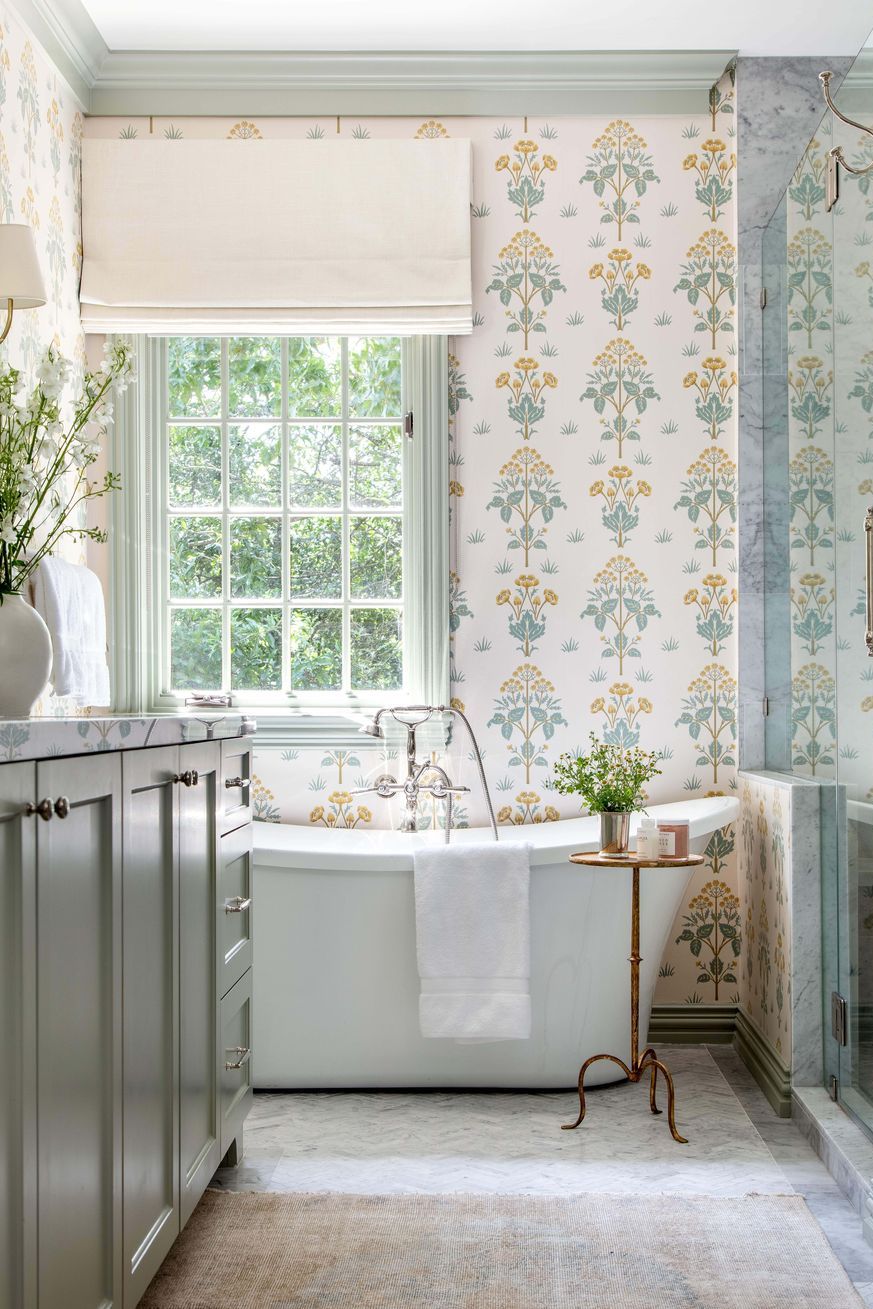 Kerry Kirk
Kerry KirkDesigner Katie Davis bucked the room's original layout to let light pool in. She took out the wall separating the sink area from the bathtub and enlarged the window. "It immediately made the room feel bigger," Davis says. In addition, Davis borrowed square footage from the main closet to create a separate area for the toilet. "It feels so seamless now and not at all choppy," she says.
3Before: Old Bathtub-Shower Combination
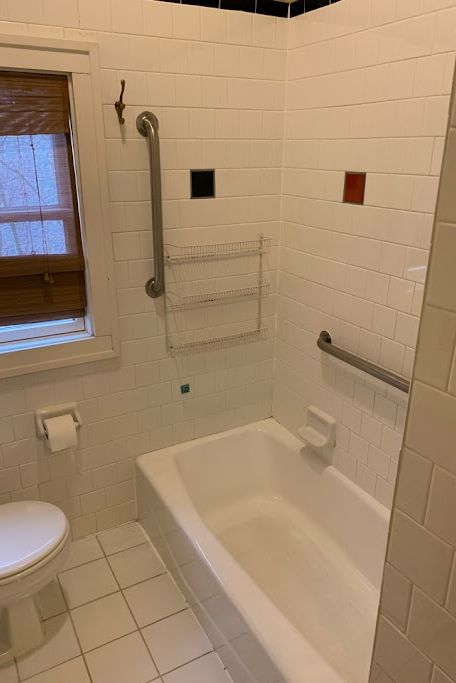 Stacey
StaceyThis small primary bathroom needed a fresh approach. The mismatched tile looked dated and haphazard, not impactful. Plus, the tiny tub was taking up all the space. A new floorplan could make the 4'10"-by-5' 10" room feel much larger.
Advertisement - Continue Reading Below
4After: Sleek Walk-In Shower
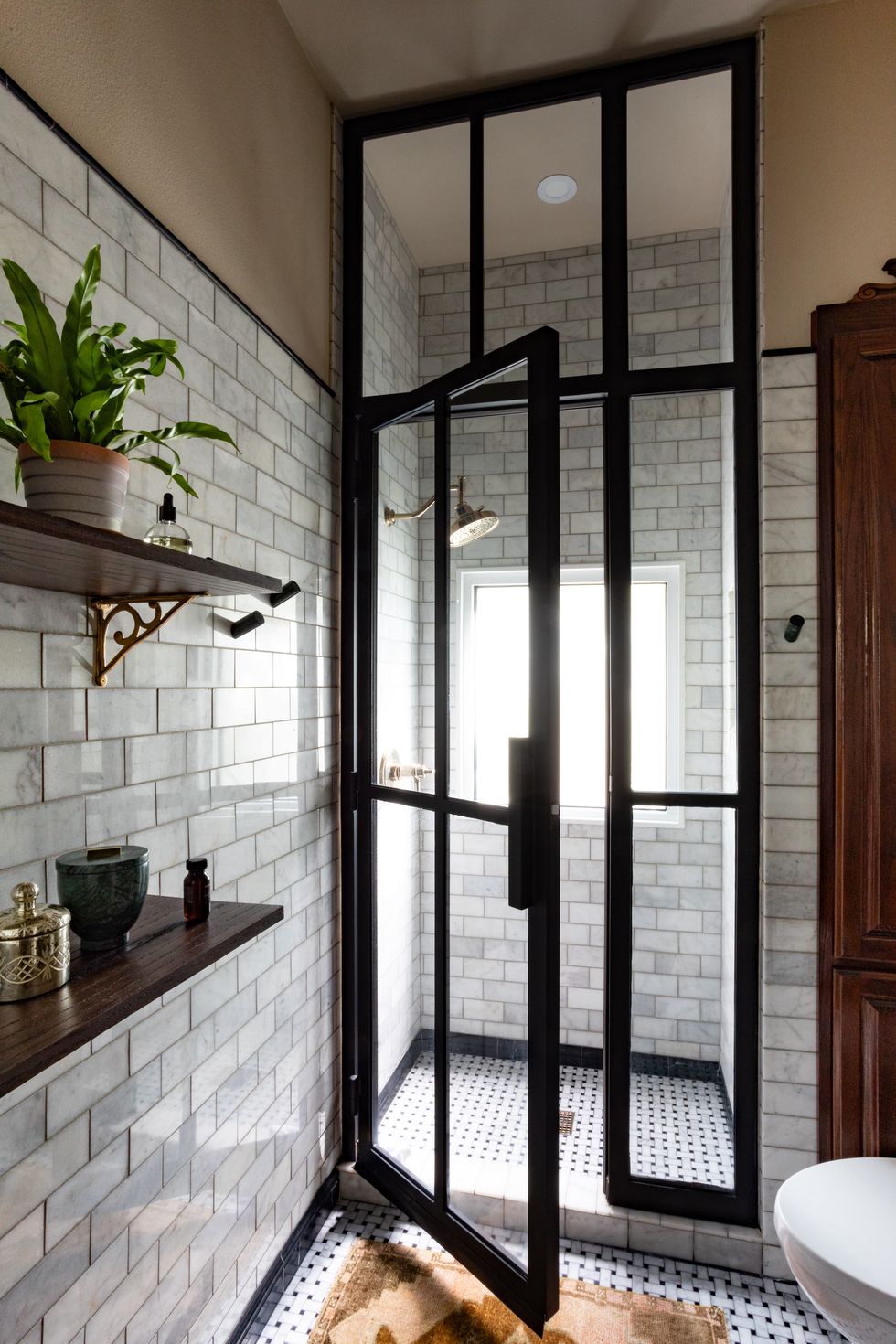 Cathlin McCullough
Cathlin McCulloughDesigner Sarah Stacey expanded the bathroom's footprint and gave it a new look inspired by the homeowners' love for twentieth-century design. The black details give the bathroom more depth, the floor-to-ceiling framed shower enclosure adds to the grand vibe, and the black-and-white mosaic tile floor helps to unify and expand the room. (Using mosaic tile on a bathroom floor always helps make it less slippery too.) To layer and elevate the space, Stacey added a black marble baseboard and pencil liner.
5Before: Old Spa Bathtub
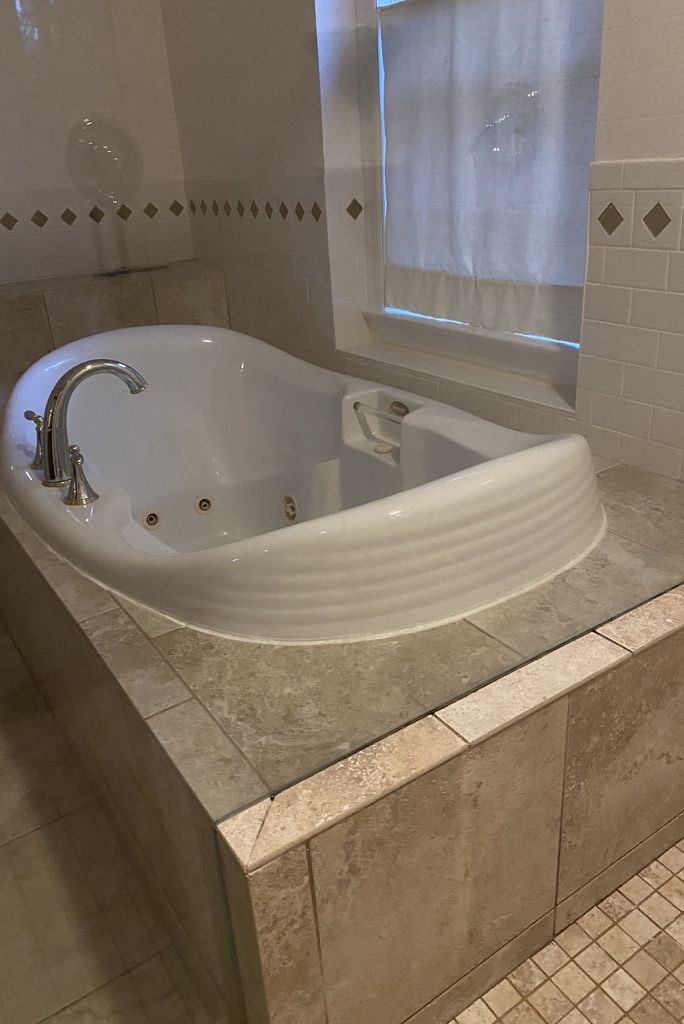 Melissa Udang Bodie
Melissa Udang BodieThis beige bathroom features more types of tile than we can count! The bulky jetted tub not only takes up too much space but also is a breeding ground for mold and mildew.
6After: Luxurious Freestanding Bathtub
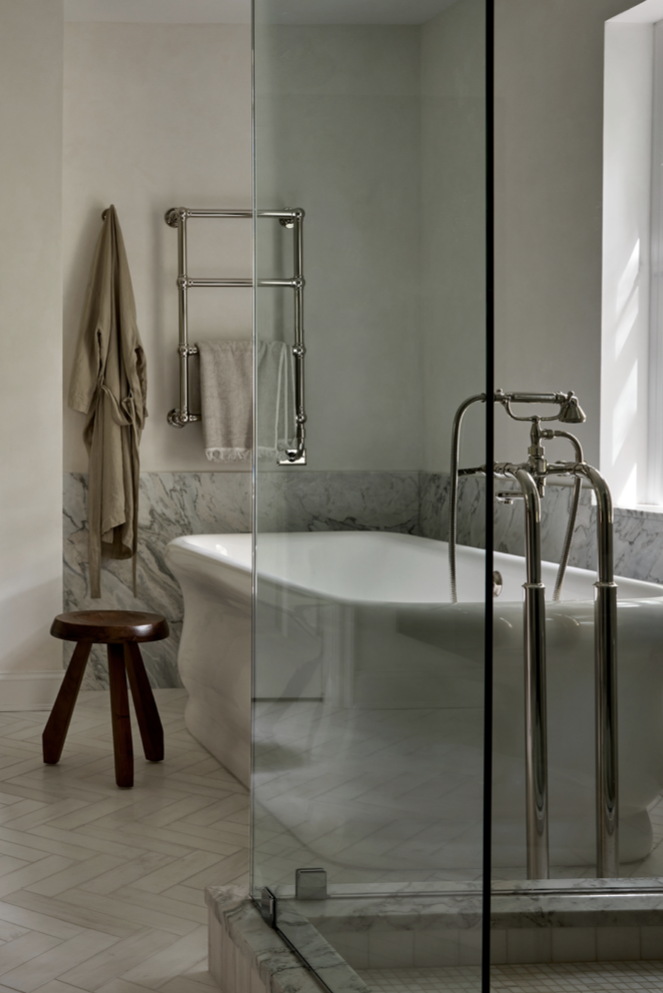 Melissa Udang Bodie
Melissa Udang BodieMelissa and Miller designed a spa-like bathroom that's peaceful enough to make you think you're on vacation. Gone are the excessive tan tiles, replaced by cohesive marble. The warming towel rack, generously sized tub, and silver-toned finishings will make your self-care routine feel like a reward.
Advertisement - Continue Reading Below
7Before: Dark Powder Room Walls
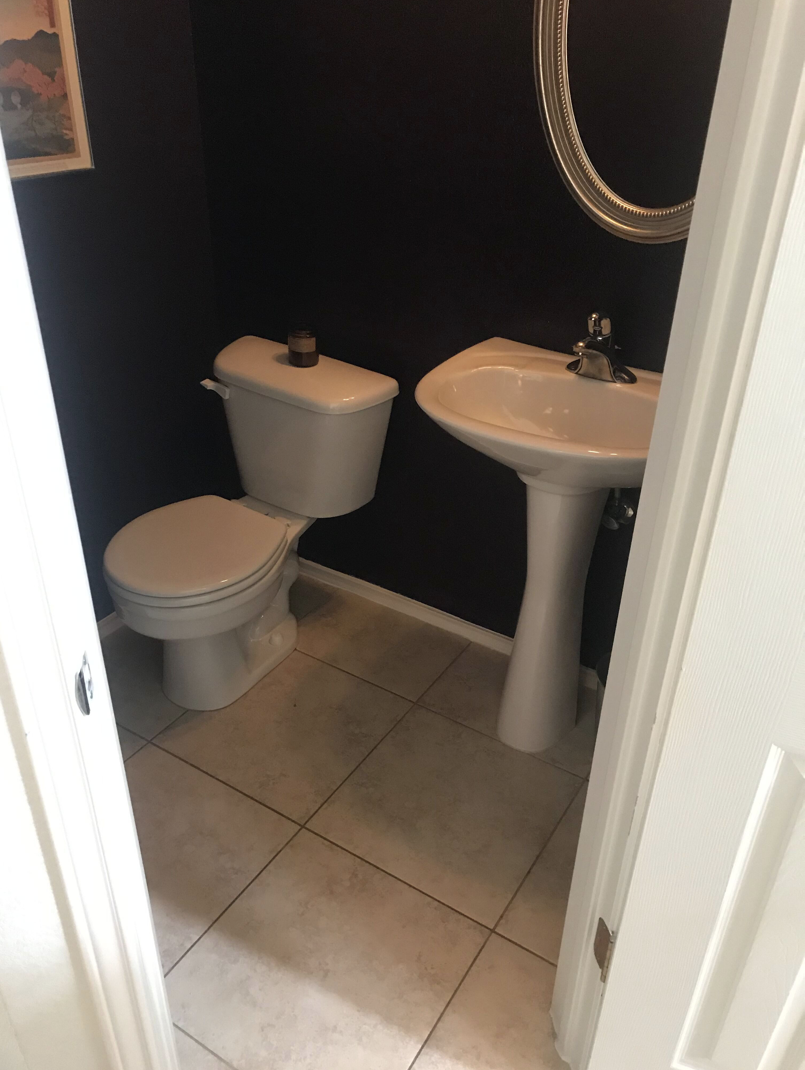 Avery Cox
Avery CoxThis powder room was functional and fairly spacious, but it lacked sufficient lighting and seriously needed some personal style.
8After: Bold Bathroom Wallpaper
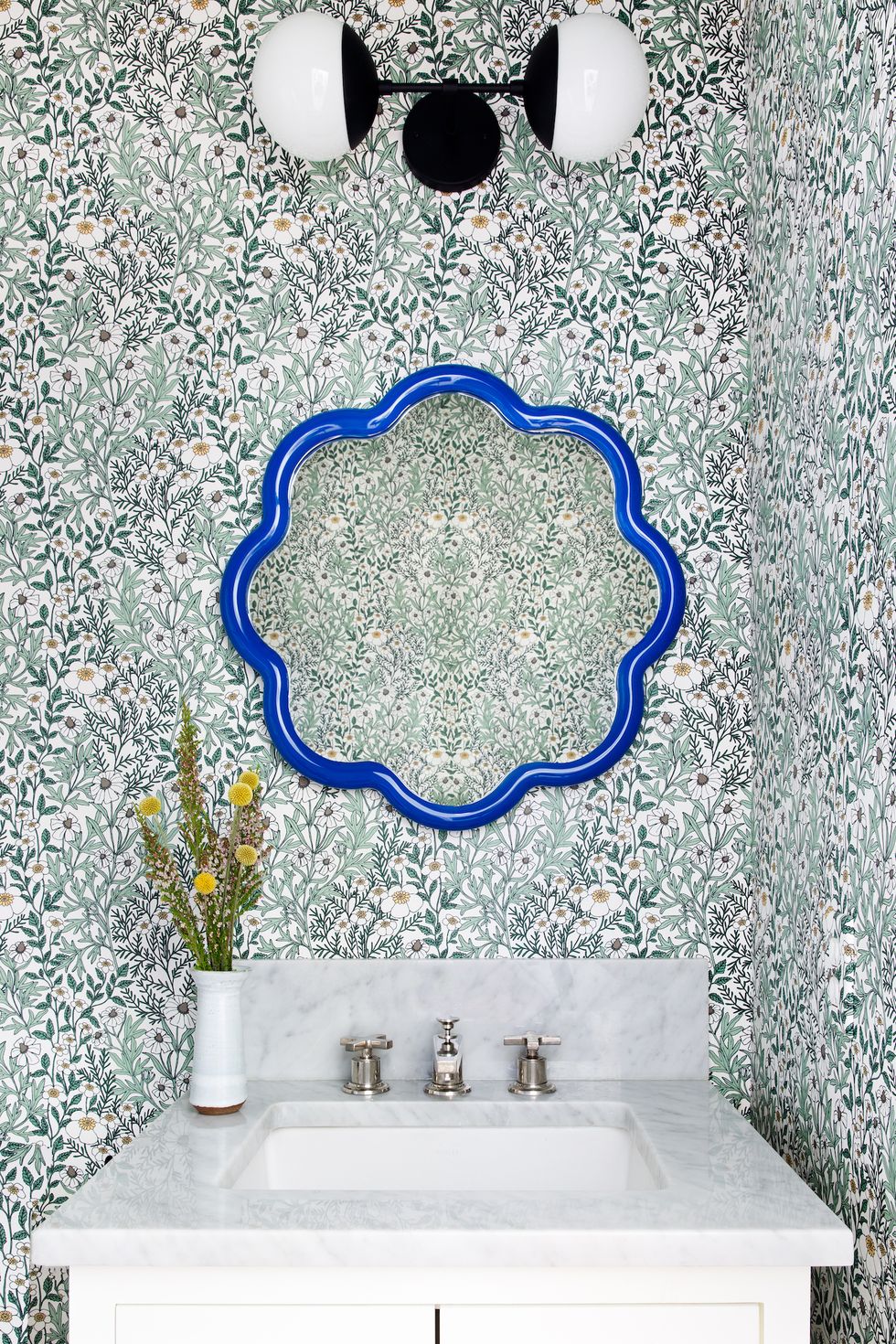 Molly Cuver
Molly CuverNever underestimate the power of wallpaper! Avery Cox of Avery Cox Design chose a green and blue wallpaper to freshen up the space and make it feel brighter. Cox chose a bright blue wavy mirror to anchor the design. It's a pop of color that complements the floral wallpaper but still stands out. She also changed the sink from a pedestal sink to a vanity to create storage.
9Before: Awkward Shower
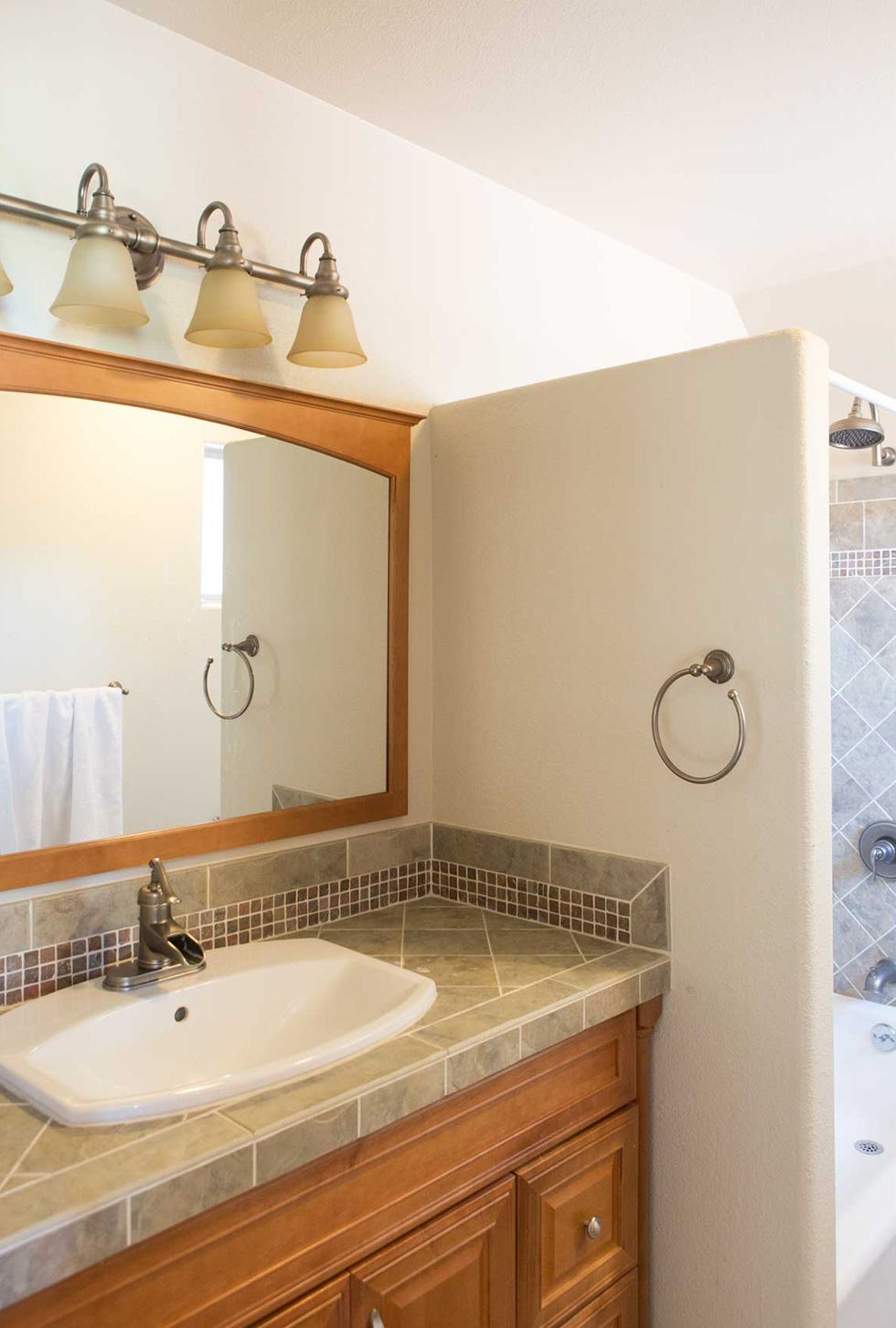 Emily Henderson Design/Sara Ligorria-Tramp
Emily Henderson Design/Sara Ligorria-TrampThis outdated kids' bathroom originally had a bathtub and shower combo crammed in next to its vanity, making the space feel narrow and smaller than it actually is.
Advertisement - Continue Reading Below
10After: Spacious Shower
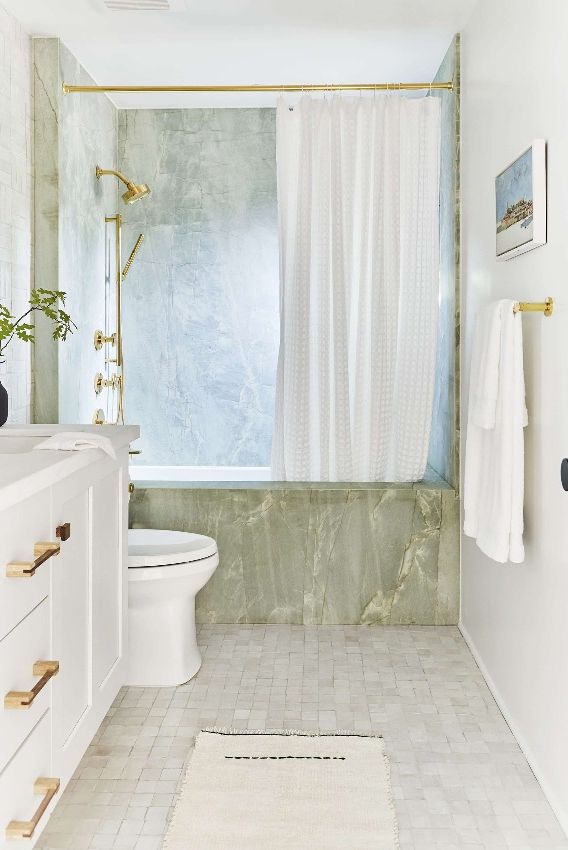 Sara Ligorria-Tramp
Sara Ligorria-TrampSimply by shifting the tub and toilet area of this kids' bathroom, designer Emily Henderson freed up space for a double vanity and extra storage. Plus, she created a playful, contemporary color scheme that makes the room bright and airy.
11Before: Narrow Bathroom Layout
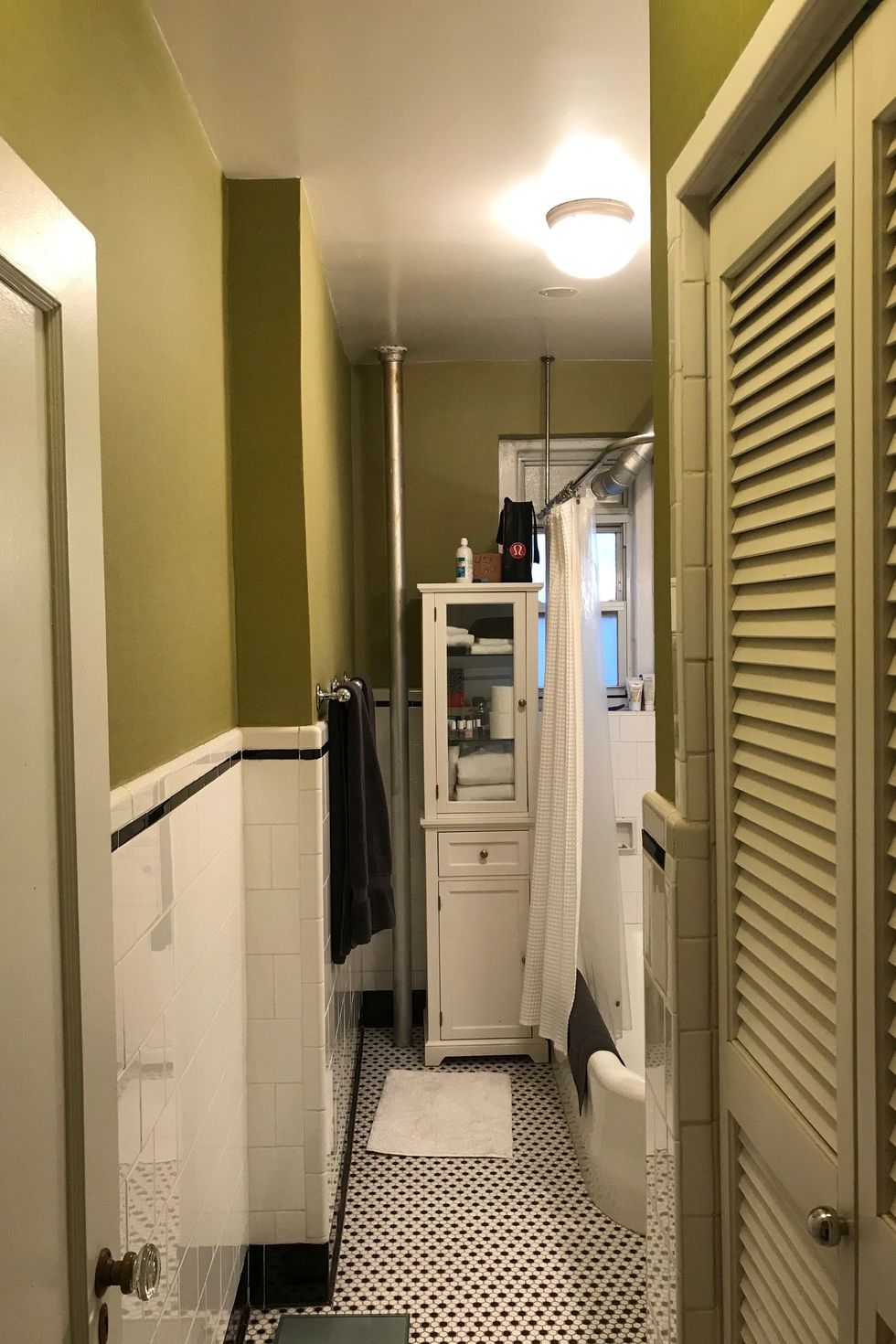 Courtesy of Jamie Nesbitt-Weber
Courtesy of Jamie Nesbitt-WeberThis overly dark and skinny bathroom would make anyone feel claustrophobic. It lacked counter space and storage.
12After: Bright, Open Bathroom Layout
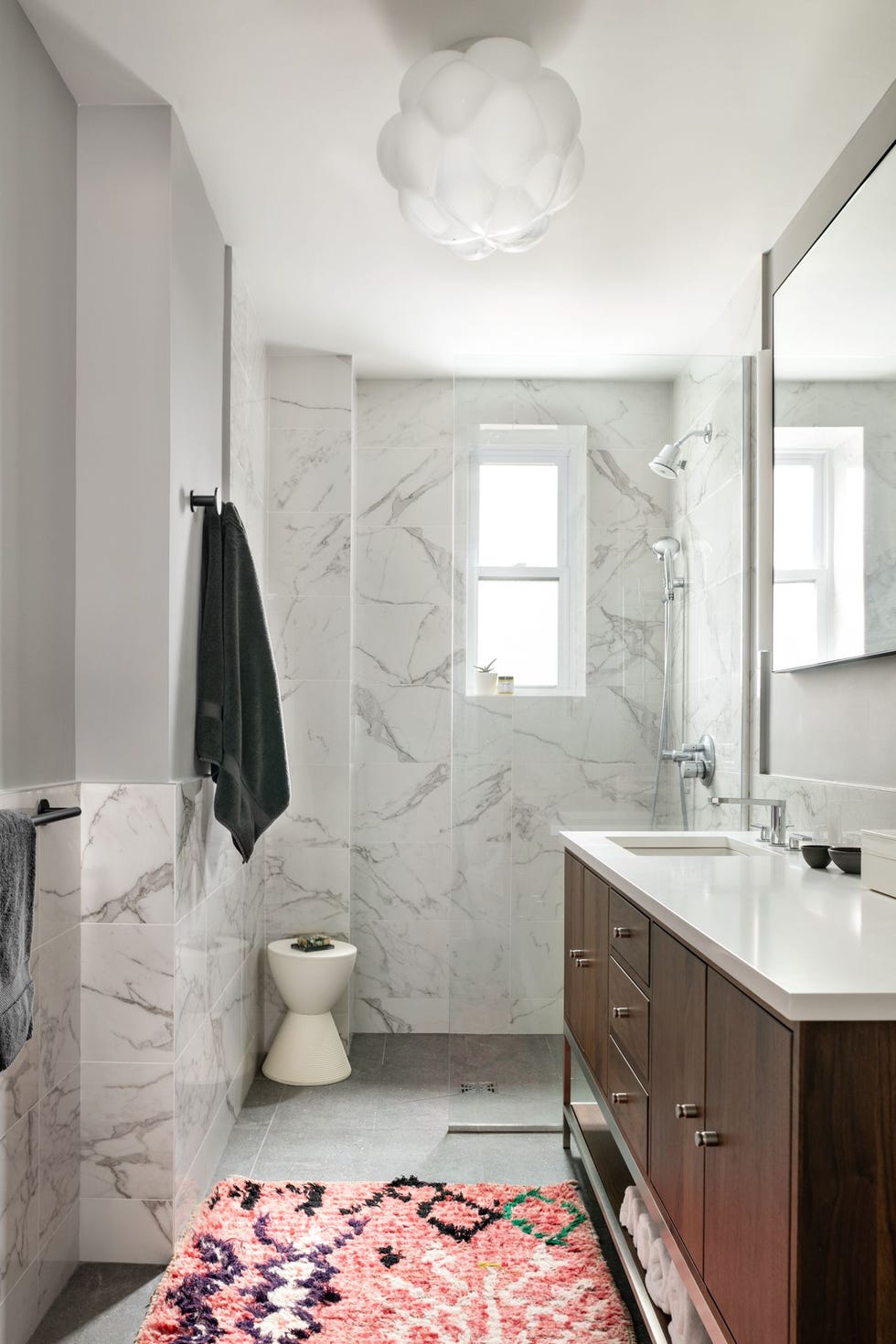 Regan Wood Photography
Regan Wood PhotographyDesigner Jamie Nesbitt-Weber razed the closet, added a long vanity for storage and counter space, and replaced the old-fashioned tub with a glass-walled walk-in shower. It gets lots more light and feels much more spacious.
Advertisement - Continue Reading Below
13Before: White Bathroom Cabinets
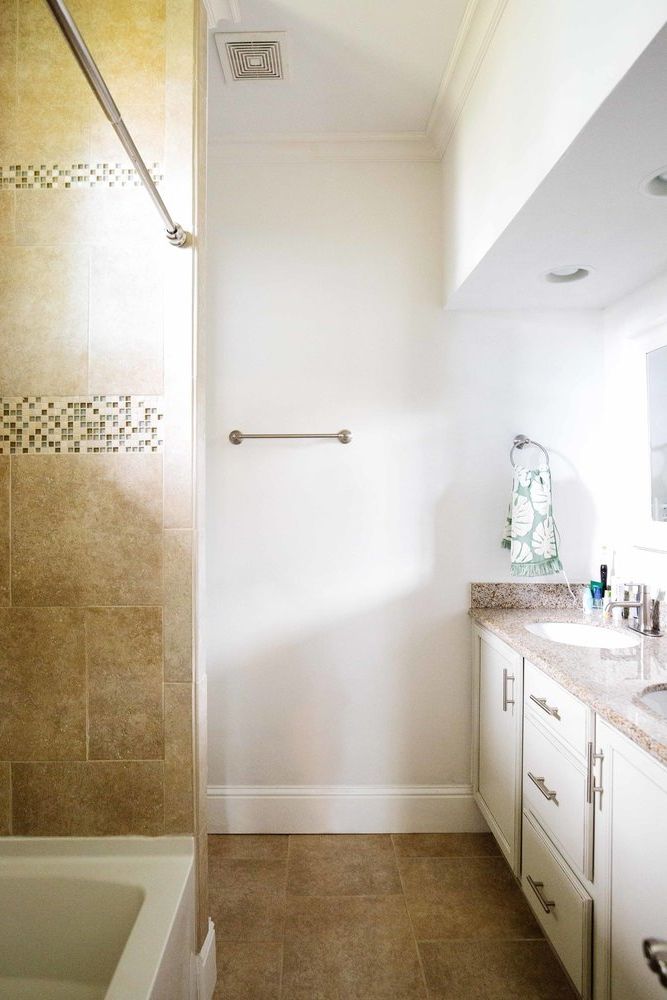 OLD BRAND NEW
OLD BRAND NEWThese plain white cabinets look fine with the brown granite countertop and floor tile—if you're not looking for any excitement. In our opinion (and the homeowners'), it could use a little color.
14After: Painted Bathroom Cabinets
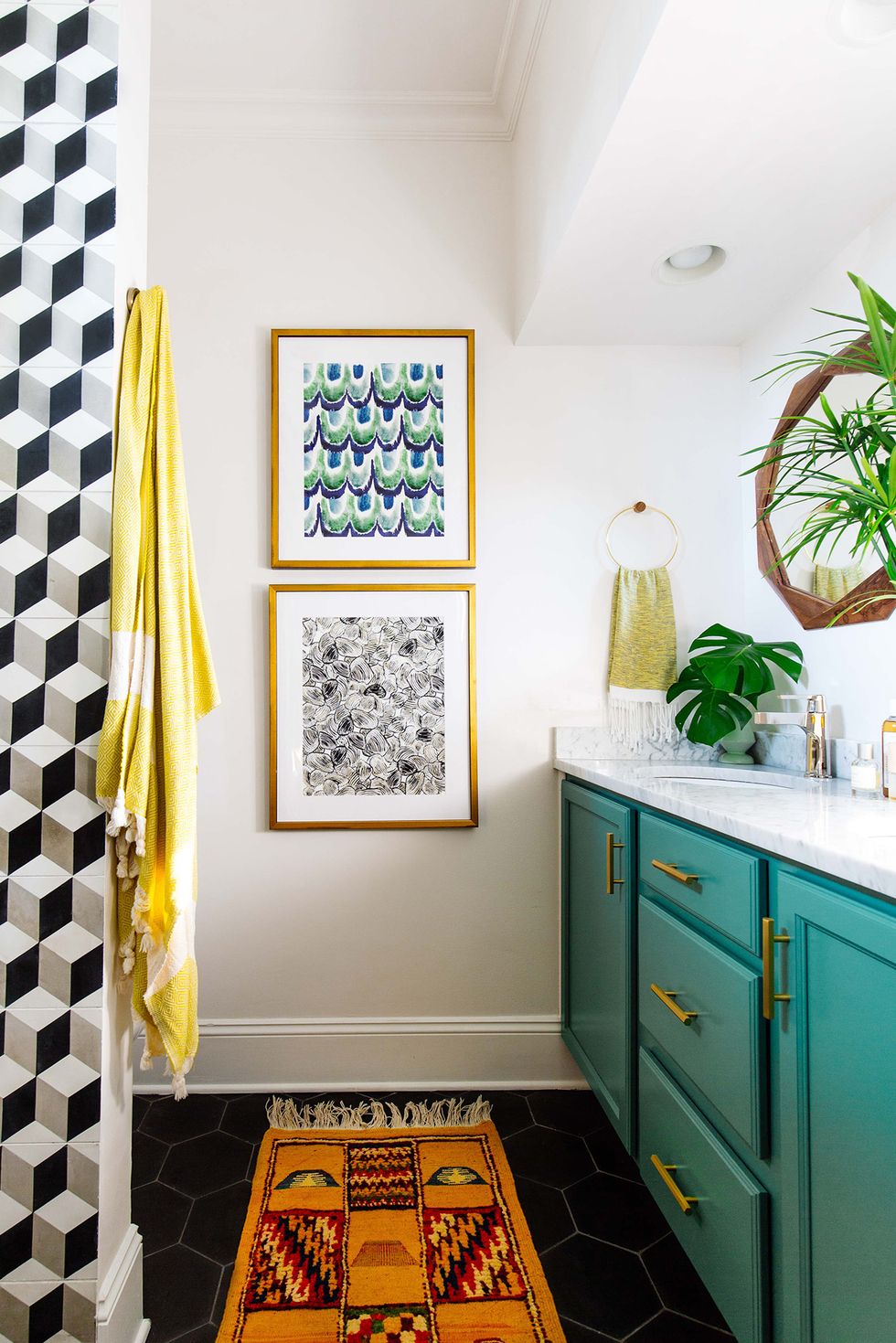 OLD BRAND NEW
OLD BRAND NEW 15Before: Platform Bathtub
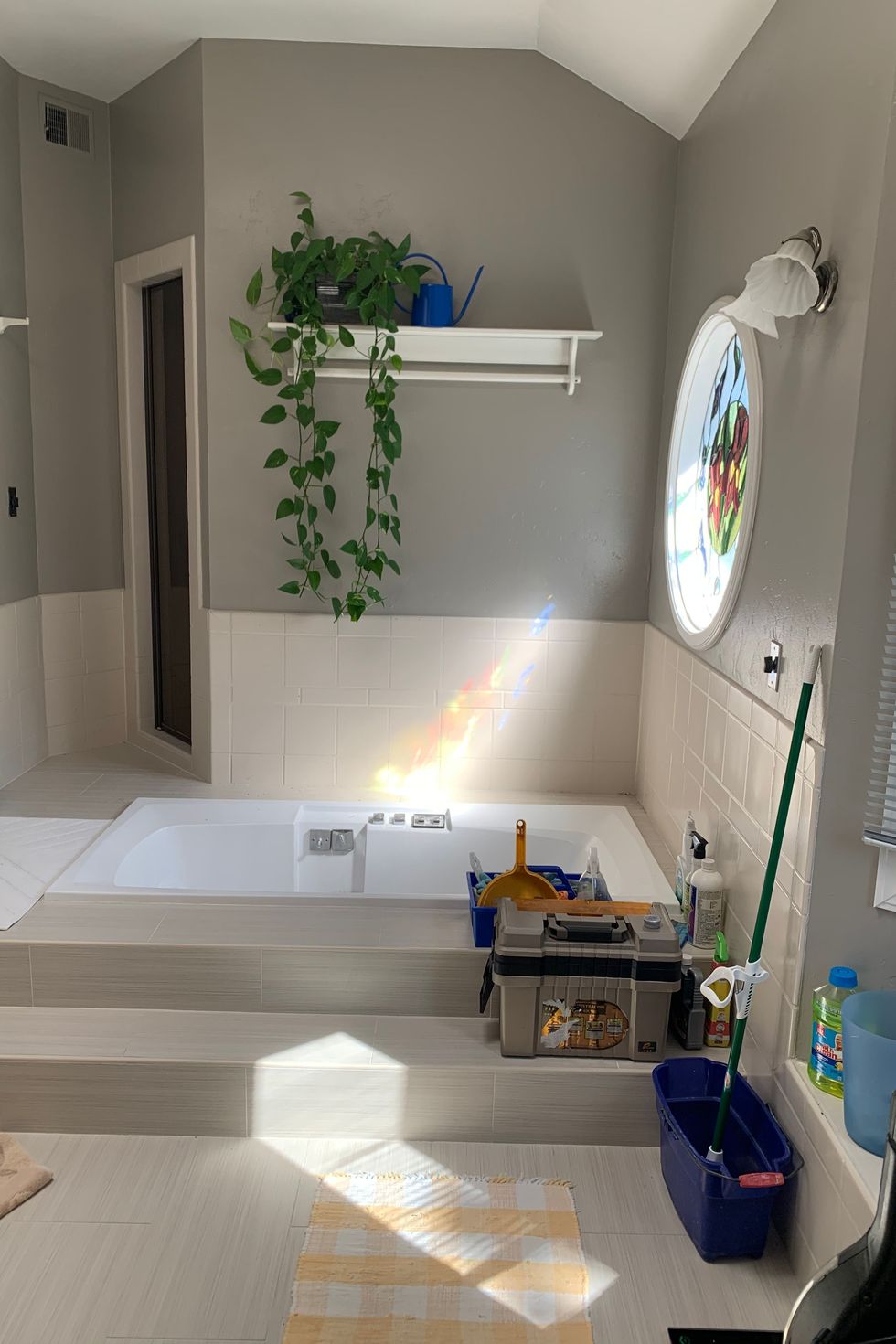 Courtesy of Symmetry Designs
Courtesy of Symmetry DesignsThis 1980s-vintage platform jetted tub with steps was taking up far too much space in this large primary bathroom. With its awkwardly low design, it was bringing the whole space down.
Advertisement - Continue Reading Below
16After: Freestanding Bathtub
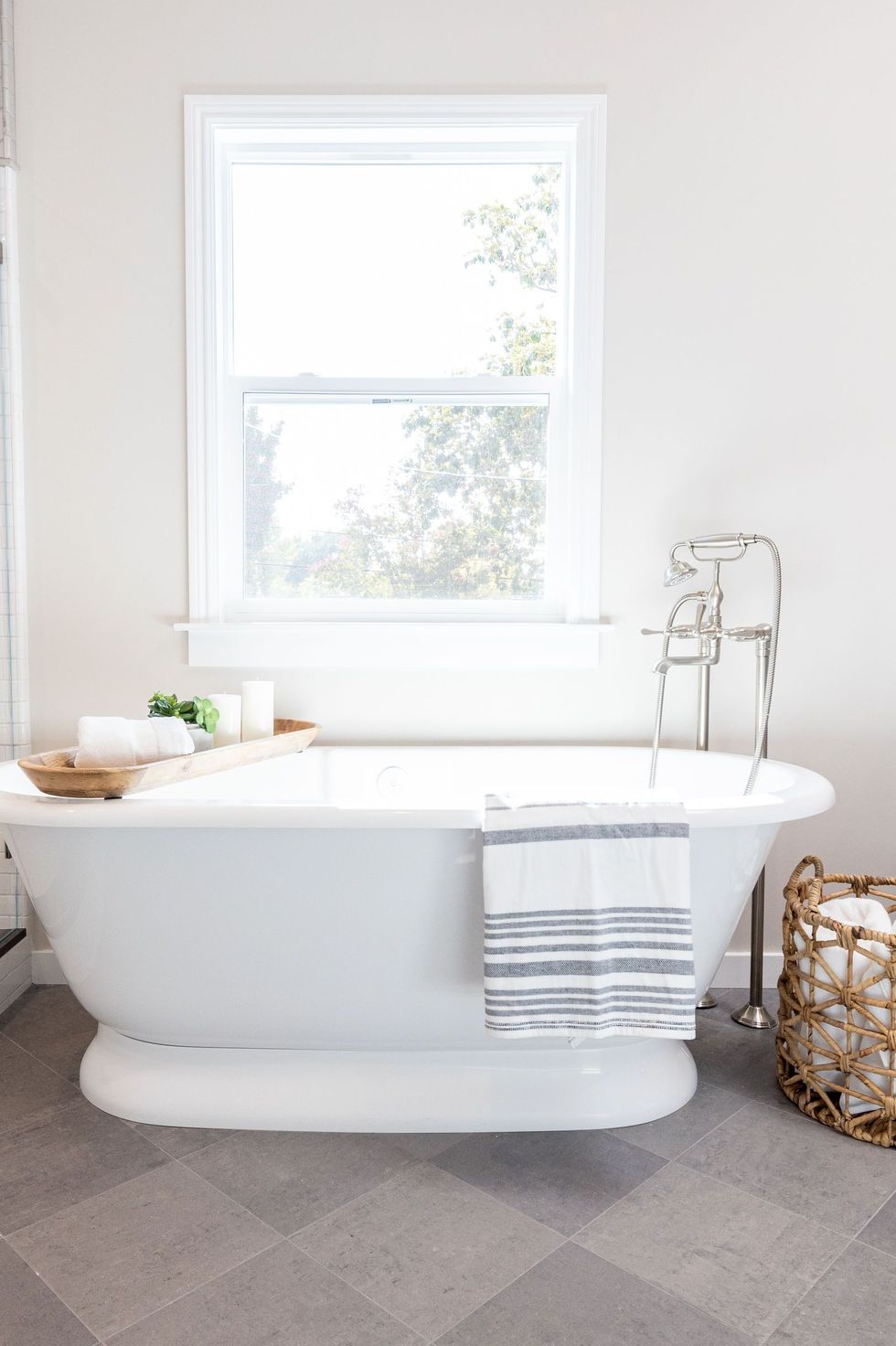 P Squared Studios
P Squared StudiosSymmetry Designs replaced the old platform tub with a freestanding one that instantly made the room look and feel more modern and inviting.
17Before: Wall Decor
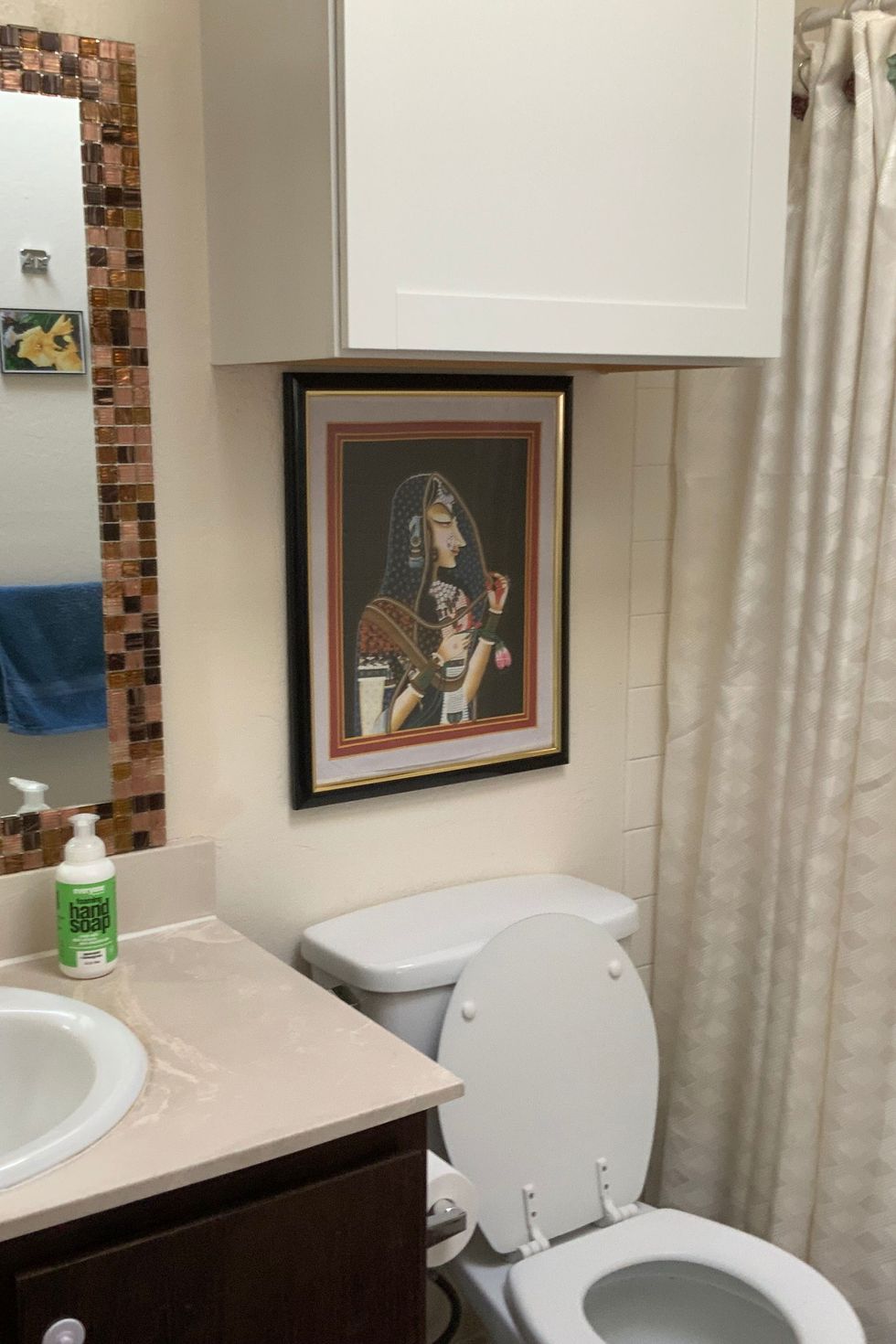 Courtesy of Rati Mishra
Courtesy of Rati MishraA clunky cabinet, random art, and dirty-white paint add up to a very drab look.
18After: Wall Treatment
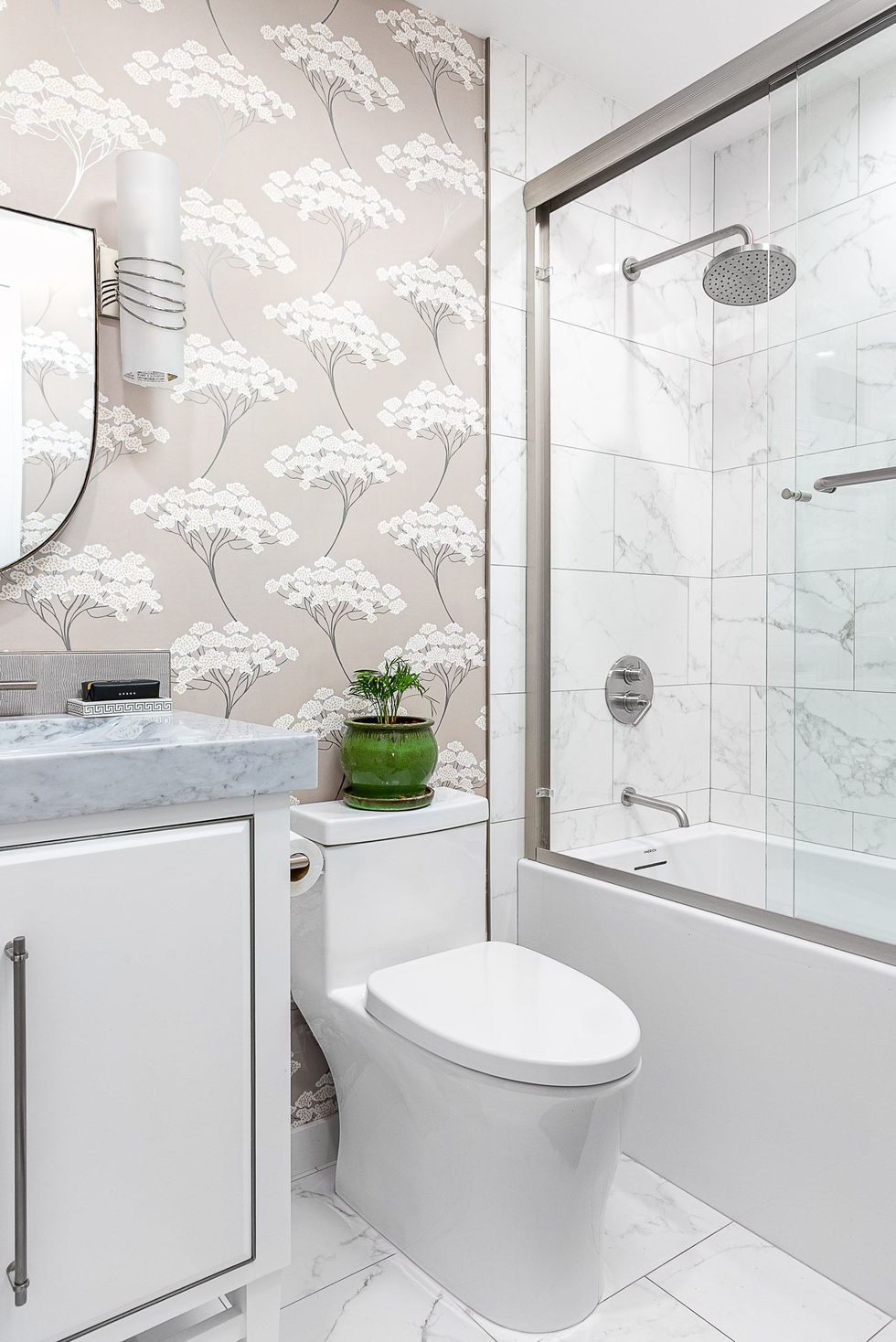 Jacob Macias
Jacob MaciasDekorati Interiors founder Rati Mishra instantly elevated the room by removing the cabinet and covering up the wall with a soothing nature-inspired print.
Advertisement - Continue Reading Below
19Before: Single Sink
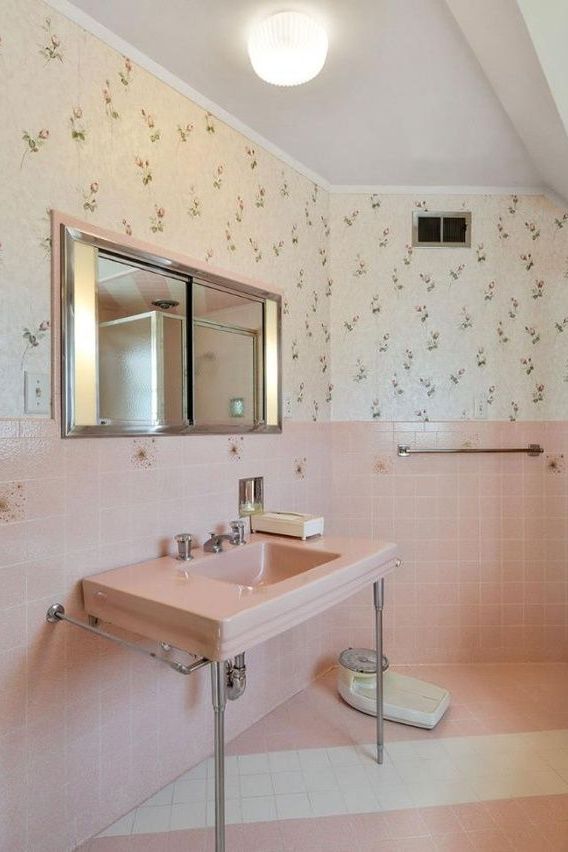 Courtesy of Emily Kates
Courtesy of Emily KatesOne of the main eyesores in this outmoded bath is the dated console sink and washstand, which offers no storage space.
20After: Double Vanity
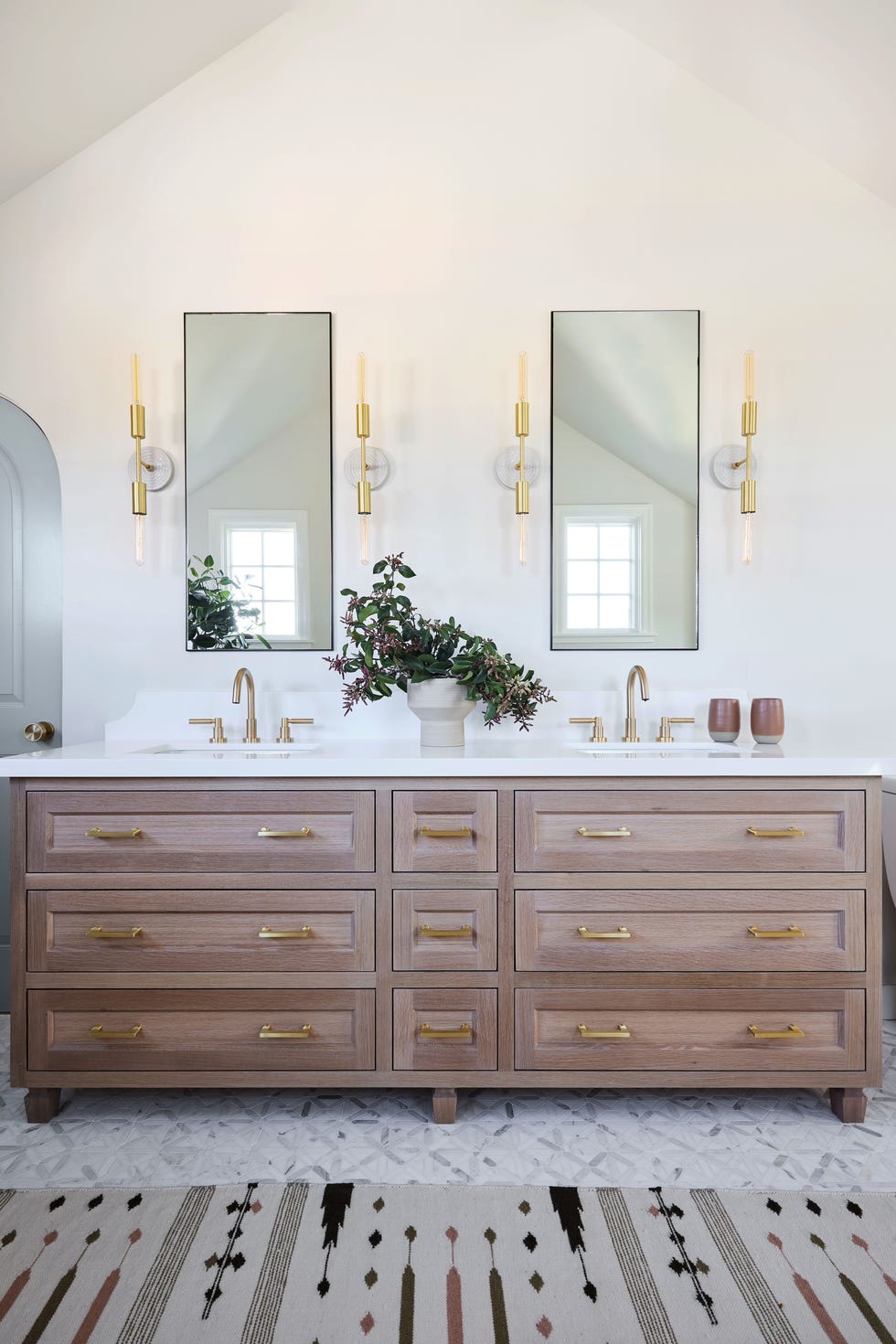 Vivian Johnson
Vivian JohnsonEmily Kates Design gave the antiquated room a serious update with a double vanity. It's replete with ample drawers and matching mirrors.
Advertisement - Continue Reading Below
Advertisement - Continue Reading Below
Advertisement - Continue Reading Below
